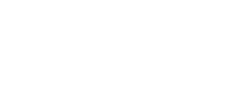$415,000
Welcome to 622 Sweetgum Lane - a beautifully maintained 3-bedroom, 2.5-bath townhouse in the highly sought-after Deptford School District! This home combines modern updates with comfort and style. Step inside to discover new hardwood LVP flooring throughout and an updated kitchen with plenty of counter space and cabinetry - perfect… Read More for cooking and entertaining. The bright living area offers a welcoming space for gatherings, while upstairs, three generously sized bedrooms include a relaxing primary suite with its own private bath. Enjoy your morning coffee or evening wind-down in the private backyard - ideal for entertaining or relaxing. Additional highlights include a convenient laundry area, ample storage, and off-street parking. Located just minutes from shopping, dining, schools, and major highways, this home makes commuting and everyday living easy. Whether you're a first-time buyer or looking for your next forever home, 622 Sweetgum Lane is ready to welcome you! Read Less
Courtesy of Jerome Kersey, RE/MAX Preferred - Sewell [email protected]
Listing Snapshot
Days Online
9
Last Updated
Property Type
Townhouse
Beds
3
Full Baths
2
Partial Baths
1
Square Ft.
2,436
Year Built
2009
MLS Number
NJGL2061642
30 Days Snapshot Of 08096
$343k
-6%
(avg) sold price
34
-27%
homes sold
28
+12%
(avg) days on market
Snapshot
Area Map
Additional Details
Appliances & Equipment
Dishwasher, Microwave, Refrigerator, Washer, Dryer, Oven/Range - Gas
Building
2,436 sqft living area, 2,436 sqft above grade (finished), Built in 2009, Structure Type: Interior Row/Townhouse, Wall & Ceiling Types: Dry Wall, 3 levels, Contemporary, Frame
Cooling
Central Air, Natural Gas, Central A/C
Accessibility Features
2+ Access Exits
Floors
Wood, Tile/Brick
Foundation
Slab
Garage
1 garage space
Heating
Natural Gas, Forced Air
Home Owner's Association
HOA Fee: $248, Fee Freq: Monthly, Common Area Maintenance, Ext Bldg Maint, Lawn Care Front, Lawn Care Rear, Lawn Care Side, Management
Interior Features
Breakfast Area, Dining Area, Family Room Off Kitchen, Kitchen - Eat-In, Kitchen - Island, Pantry, Bathroom - Soaking Tub, Carpet, Primary Bath(s), Recessed Lighting, Bathroom - Stall Shower, Bathroom - Tub Shower, Walk-in Closet(s), Wood Floors
Laundry
Lower Floor
Lot
Lot Size Dimensions: 0.00 x 0.00, Rear Yard, Front Yard
Property
Other Structures: Above Grade, Below Grade, Outdoor Living Structures: Deck(s), Patio(s)
Roof
Shingle
Sewer
Public Sewer
Taxes
City/Town Tax Pymnt Freq: Annually, County Tax Pymnt Freq: Annually, Tax Annual Amount: $8,624, Tax Year: 2025
Utilities
Hot Water: Natural Gas
Find The Perfect Home
'VIP' Listing Search
Whenever a listing hits the market that matches your criteria you will be immediately notified.
Mortgage Calculator
Monthly Payment
$0
Listing Information © BrightMLS. All Rights Reserved.
This information is provided exclusively for consumers' personal, non-commercial use; that it may not be used for any purpose other than to identify prospective properties consumers may be interested in purchasing, and that data is deemed reliable but is not guaranteed accurate by BrightMLS. Information may appear from many brokers but not every listing in BrightMLS is available.
This content last updated on .

Confirm your time
Fill in your details and we will contact you to confirm a time.

Find My Dream Home
Put an experts eye on your home search! You’ll receive personalized matches of results delivered direct to you.










































